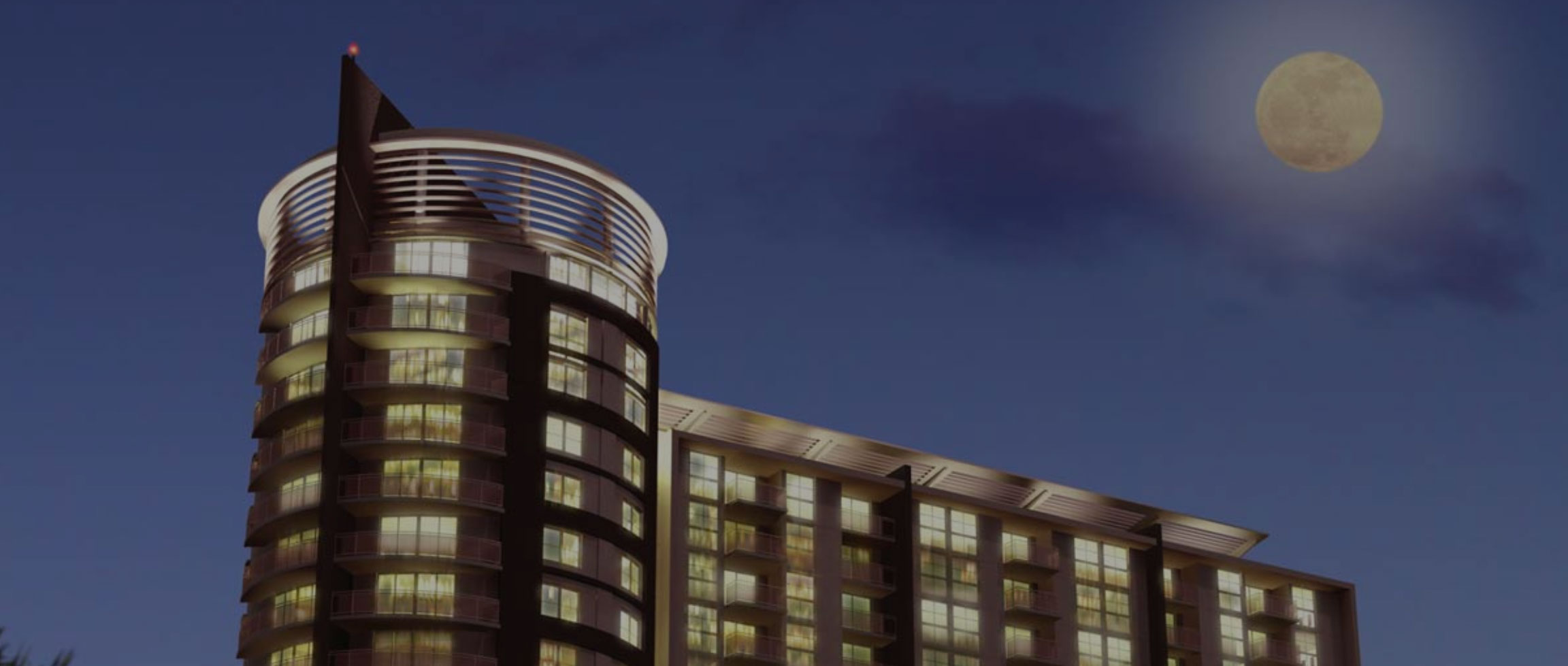SECURED PARKING GARAGE
FEATURES
FITNESS CENTER
SECURITY-CONTROLLED ELEVATORS
PRE-WIRED INTERNET
SWIMMING POOL
SOCIAL ROOM
BUILDING AMENITIES
- Spacious living room
- Formal dining room
- Expansive balconies with glass railings
- Floor-to-ceiling sliding doors
- Energy-efficient tinted glass
- Stackable washer and dryer
- Central air and heating system
- Fine European cabinetry
- Imported ceramic tile flooring
- Elegant two-story entrance
- Multi-level secured garage with valet
- 24-hour concierge and security
- Stylish swimming pool
- 7000 sq. ft. recreation area
- Al fresco dining pergolas with barbecue stations
- Fitness and cardiovascular center
- Modern business center
- High-speed, secured elevators
PHOTO GALLERY
- All
- Exterior
- Interior
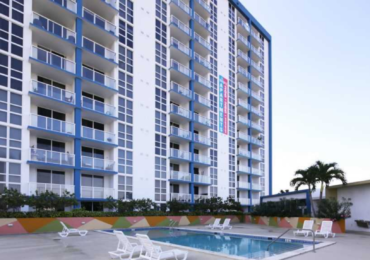
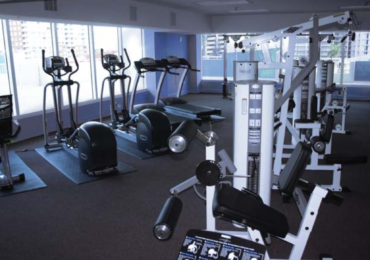
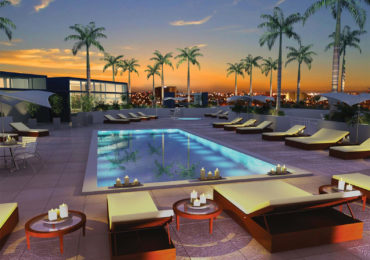


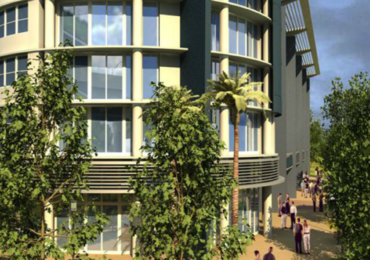
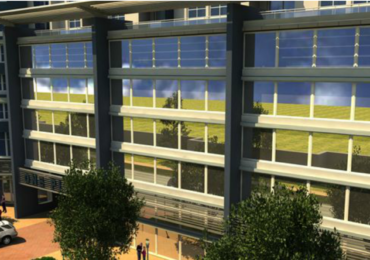

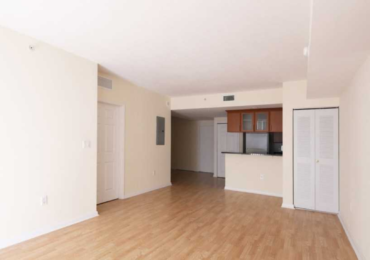
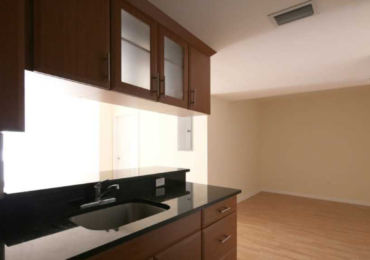
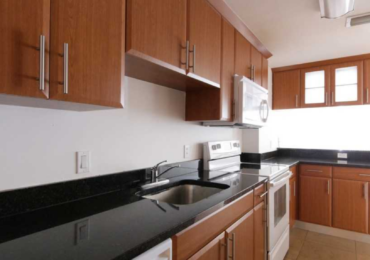
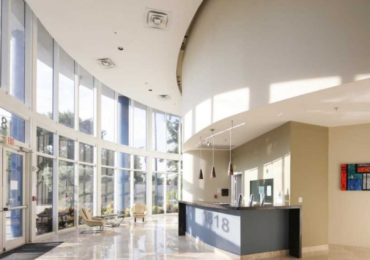
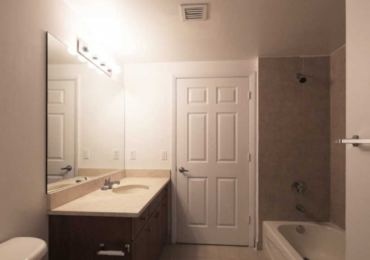

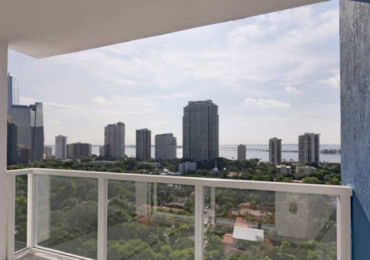
FLOORPLANS
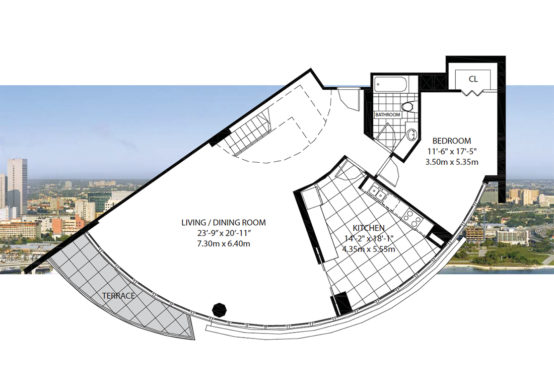
3018 sq. ft.
Unit PH1
4 Bedrooms / 3 Bathrooms - 19th and 20th Floor
- Total: 3018 sq. ft.
- A/C: 2907 sq. ft.
- Terrace: 111 sq. ft.
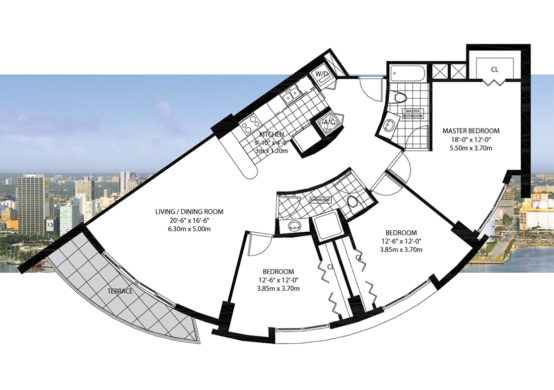
1568 sq. ft.
Unit 1
3 Bedrooms / 2 Bathrooms - 7th to 18th Floor
- Total: 1568 sq. ft.
- A/C: 1457 sq. ft.
- Terrace: 111 sq. ft.
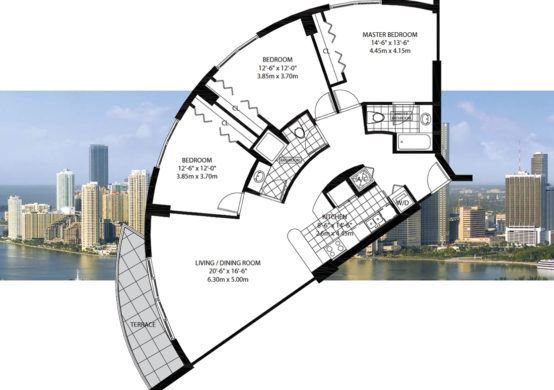
1514 sq. ft.
Unit 2
3 Bedrooms / 2 Bathrooms - 7th to 18th Floor
- Total: 1514 sq. ft.
- A/C: 1403 sq. ft.
- Terrace: 111 sq. ft.
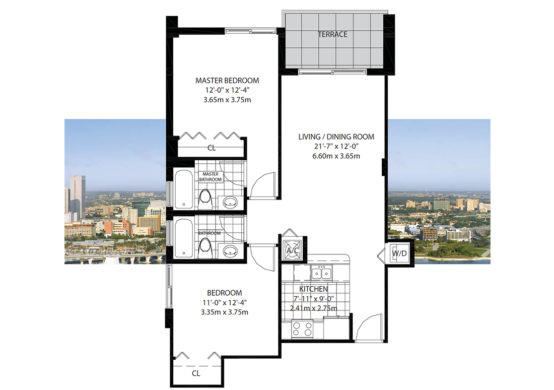
1015 sq. ft.
Unit 3
2 Bedrooms / 2 Bathrooms - 7th to 18th Floor
- Total: 1015 sq. ft.
- A/C: 935 sq. ft.
- Terrace: 80 sq. ft.
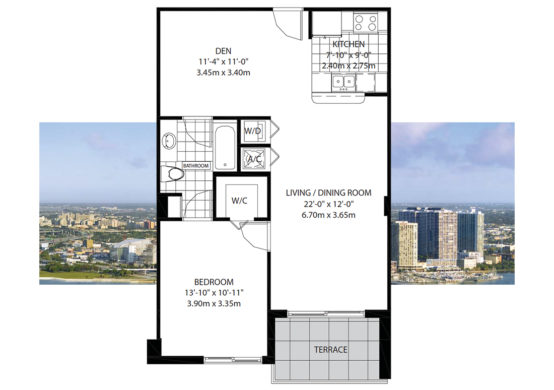
880 sq. ft.
Unit 4
1 Bedroom + 1 Den / 1 Bathroom - 7th to 18th Floor
- Total: 880 sq. ft.
- A/C: 800 sq. ft.
- Terrace: 80 sq. ft.

889 sq. ft.
Unit 5/6/7
1 Bedroom + 1 Den / 1 Bathroom - 7th to 18th Floor
- Total: 889 sq. ft.
- A/C: 809 sq. ft.
- Terrace: 80 sq. ft.
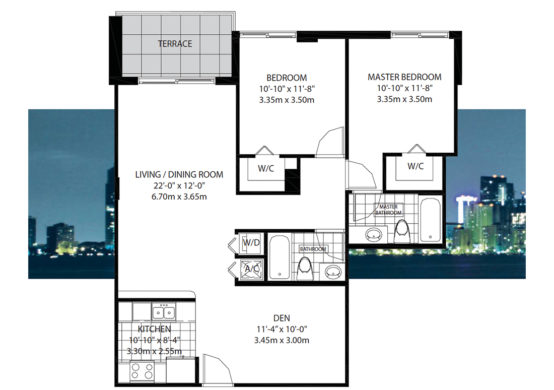
1132 sq. ft.
Unit 8
2 Bedrooms + 1 Den / 2 Bathrooms - 7th to 18th Floor
- Total: 1132 sq. ft.
- A/C: 1052 sq. ft.
- Terrace: 80 sq. ft.
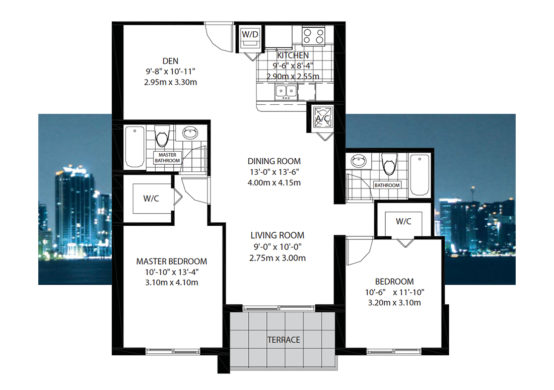
1157 sq. ft.
Unit 11
2 Bedrooms + 1 Den / 2 Bathrooms - 7th to 18th Floor
- Total: 1157 sq. ft.
- A/C: 1072 sq. ft.
- Terrace: 85 sq. ft.
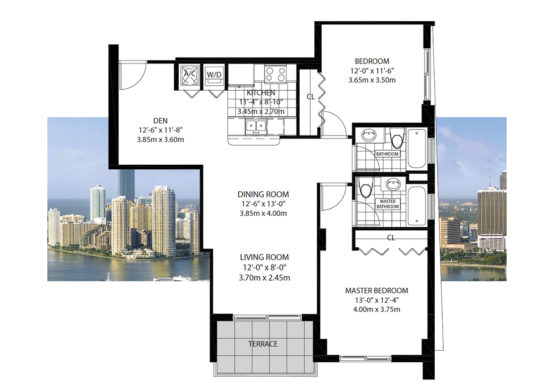
1119 sq. ft.
Unit 9/10
2 Bedrooms + 1 Den / 2 Bathrooms - 7th to 18th Floor
- Total: 1118/1119 sq. ft.
- A/C: 1042/1047 sq. ft.
- Terrace: 76/72 sq. ft.
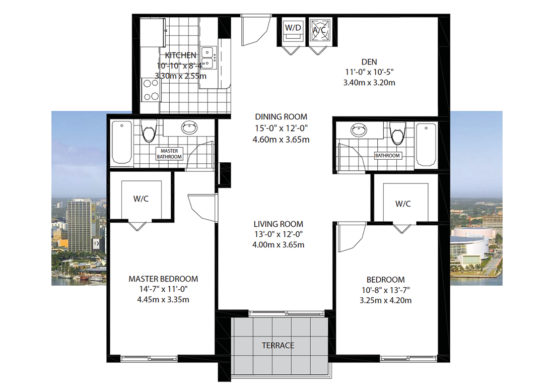
1275 sq. ft.
Unit 12/14
3 Bedrooms / 2 Bathrooms - 7th to 18th Floor
- Total: 1275 sq. ft.
- A/C: 1209 sq. ft.
- Terrace: 66 sq. ft.

909 sq. ft.
Unit 15
1 Bedroom + 1 Den / 1 Bathroom - 7th to 18th Floor
- Total: 909 sq. ft.
- A/C: 834 sq. ft.
- Terrace: 75 sq. ft.
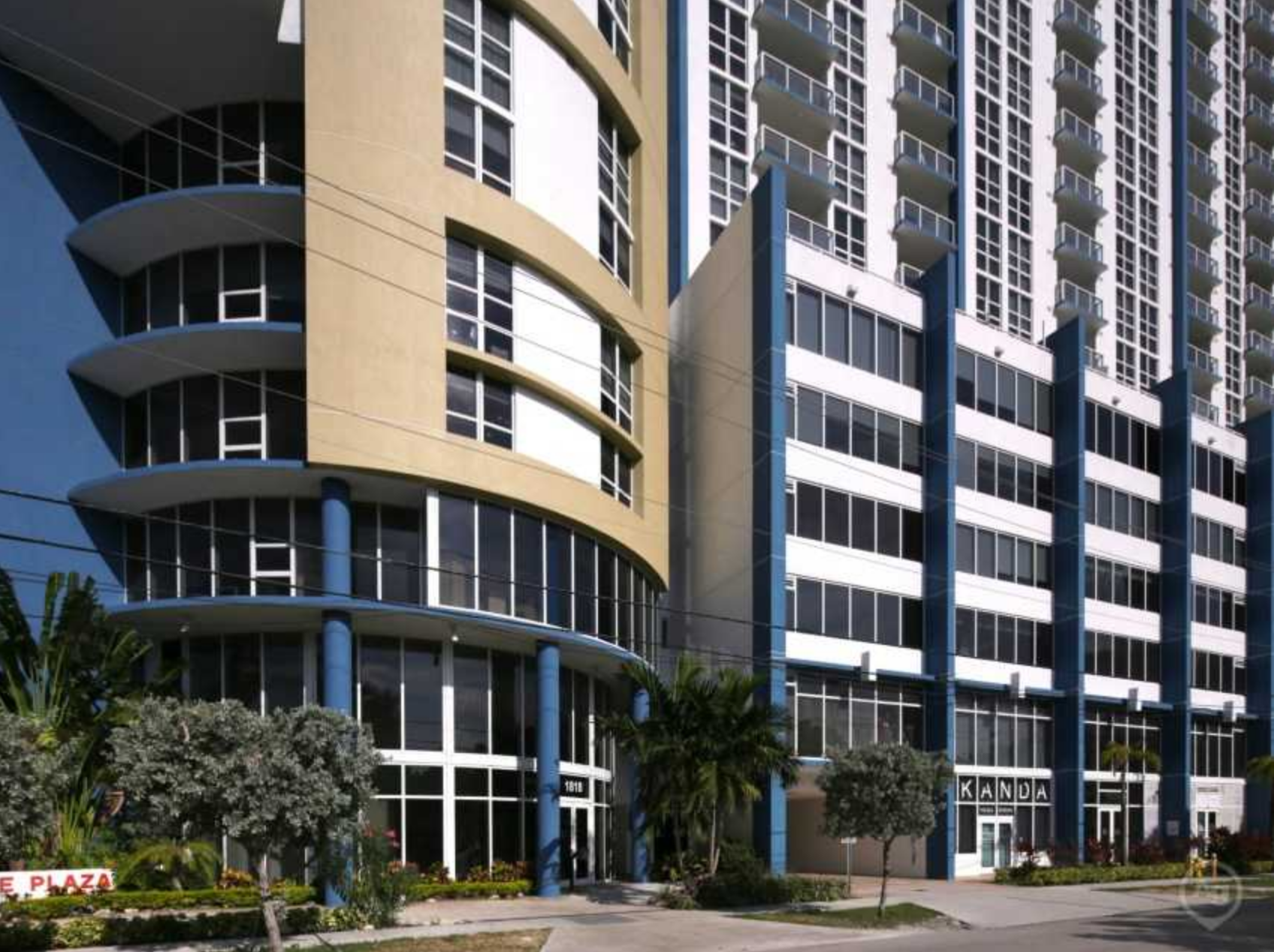
CONTACT
- Phone305 285 1111
- Emailoneplazarentals@gmail.com
GET IN TOUCH
![]()

